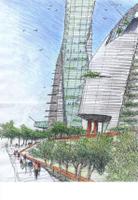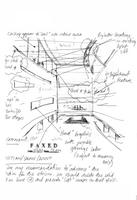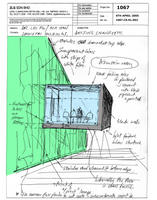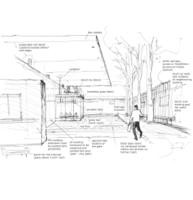Monday, February 20, 2012
zlgdesign has grown
We have grown into generation 5.0. Zlg has become an institution we are now 22 strong and has not felt any better. The new office is incredible chic and we love the sunshine in the morning and the courtyard. And a cafe is coming up soon on lot g12 our new retail experiment. Come join! More than ever we will embrace the environment and give back to the neighborhood its rightful place and ownership of the arts of the area, we want to instill awareness and through lot 1-5 we hope to invite all walks to come and participate in lectures, talks and mini conferences.
Thursday, September 08, 2005
osama business centre

OSAMA BUSINESS AND COMMERCIAL CENTRE Sketch prepared for TRHY for a design competition for a large Saudi organisation. The approach is tree-lined, on a long winding concrete ramp. Building is wrapped in stainless steel cladding and balconies are adorned with landscaped brushes and shrubs. Glazing limited to certain views only. Dark-coloured columns and soffits.
www.zlgdesign.com
Subscribe to:
Posts (Atom)



