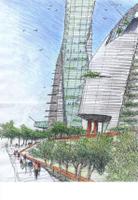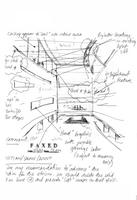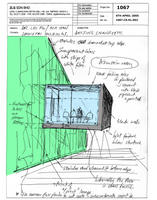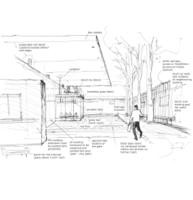
OSAMA BUSINESS AND COMMERCIAL CENTRE Sketch prepared for TRHY for a design competition for a large Saudi organisation. The approach is tree-lined, on a long winding concrete ramp. Building is wrapped in stainless steel cladding and balconies are adorned with landscaped brushes and shrubs. Glazing limited to certain views only. Dark-coloured columns and soffits.
www.zlgdesign.com



